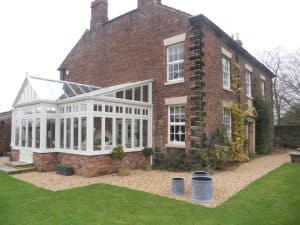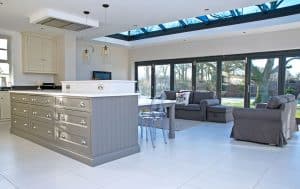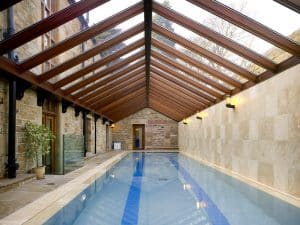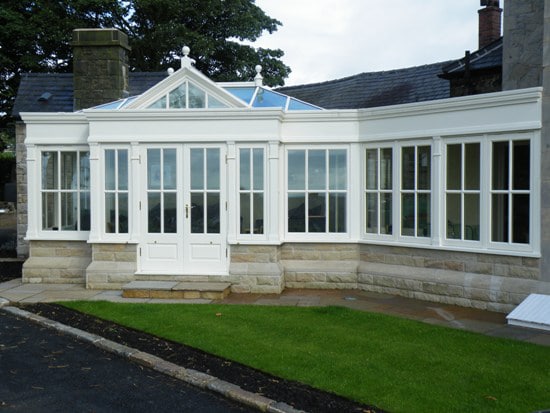Windermere Orangery
We were approached by our client, via a local architect who was project managing the works, whom we had worked on a previous project in the Lake District, to design an orangery for this property.
The orangery formed part of a major refurbishment of this impressive Lakeland property. Working closely with the client, architect and builder under some very demanding restrictions from the conservation and planning officer, we were able to achieve this stunning addition.
Positioned off the kitchen this orangery brings the two areas together to form a great space for family dining or entertaining with a backdrop of the large garden and huge `monkey puzzle` tree.
A clerestory window and gothic tracery detail to the windows and doors mimic the similar detailing of the properties windows.
[rl_gallery id=”561″]
Lakeland stone dwarf walls with a sandstone cill compliment the rest of the property and underfloor heating provides the warmth for those long Lakeland winter nights.
Painted in Farrow & Ball `Shaded White` with polished chrome window and door furniture. External paving was laid in Lakeland slate to form the patio area in keeping with the local area and buildings.
For more information on a Bespoke Wooden Orangery please telephone Brackenwood on 01704 821325 or visit our contact page to make an online enquiry.

Painted in Farrow & Balls ‘James White’ and constructed in ‘Accoya’ wood its a room our customer absolutely adores and practically lives in. It has commanding views of the West Lancashire countryside from every angle.

French doors to the remaining elevations add to the openness of the area. The frames and lantern were finished in ‘Top Hat’ colour from the Dulux range.
Underfloor heating beneath the large porcelain floor tiles keep the area cosy and warm in the British winter.
For more information on a Bespoke Orangery Kitchen in Lancashire & Cheshire please telephone Brackenwood on 01704 821325 or visit our contact page to make an online enquiry.


For more information on a Victorian style Conservatory please telephone Brackenwood on 01704 821325 or visit our contact page to make an online enquiry.

An orangery and glazed link on a grade 2 listed old rectory building on the Pennine moors. The orangery is painted in Farrow & Ball `New White`. The stone dwarf wall is finished with a dressed stone plinth detail to mirror the detail on the old rectory building. The frames have a Georgian bar detail with a gabled peak and a deep frieze fascia with detailed pilasters to the corners.


The steel supporting brackets to the left hand wall have been specially fabricated for the purpose and engineered to reflect the agricultural past of the host building.

